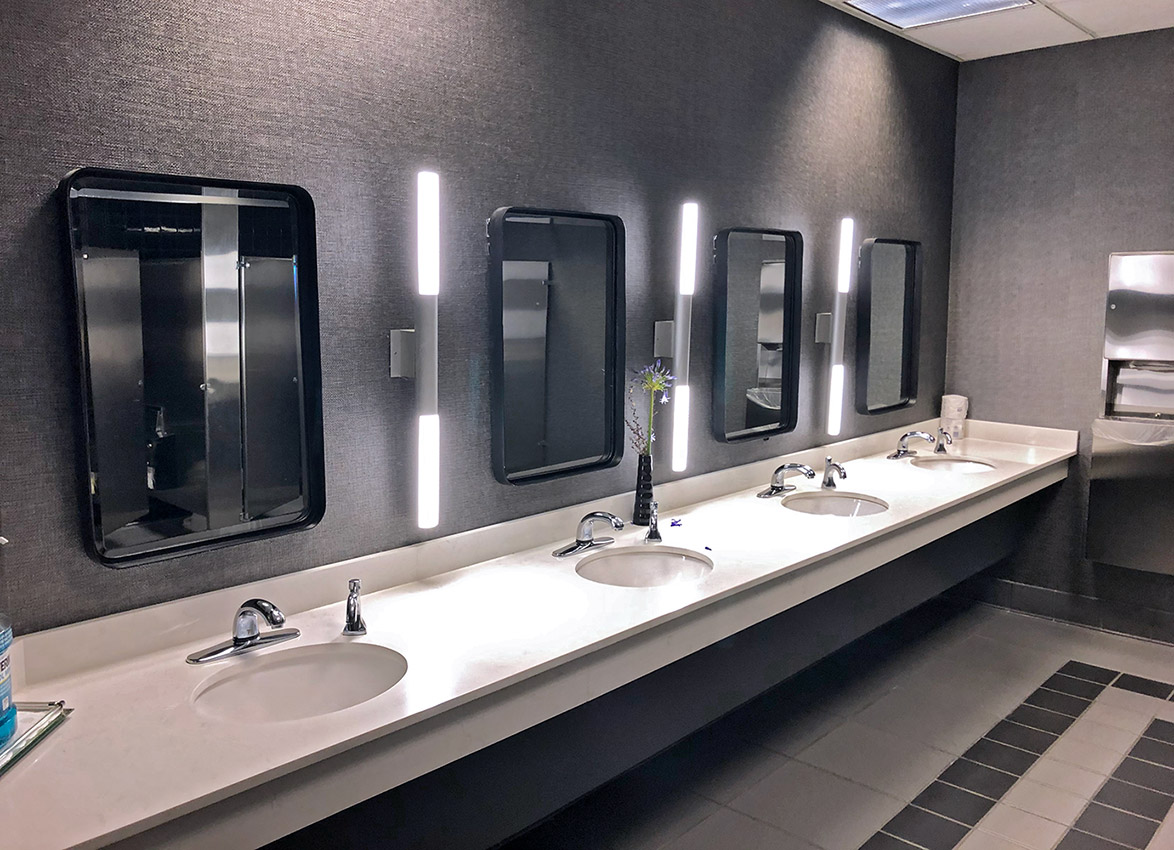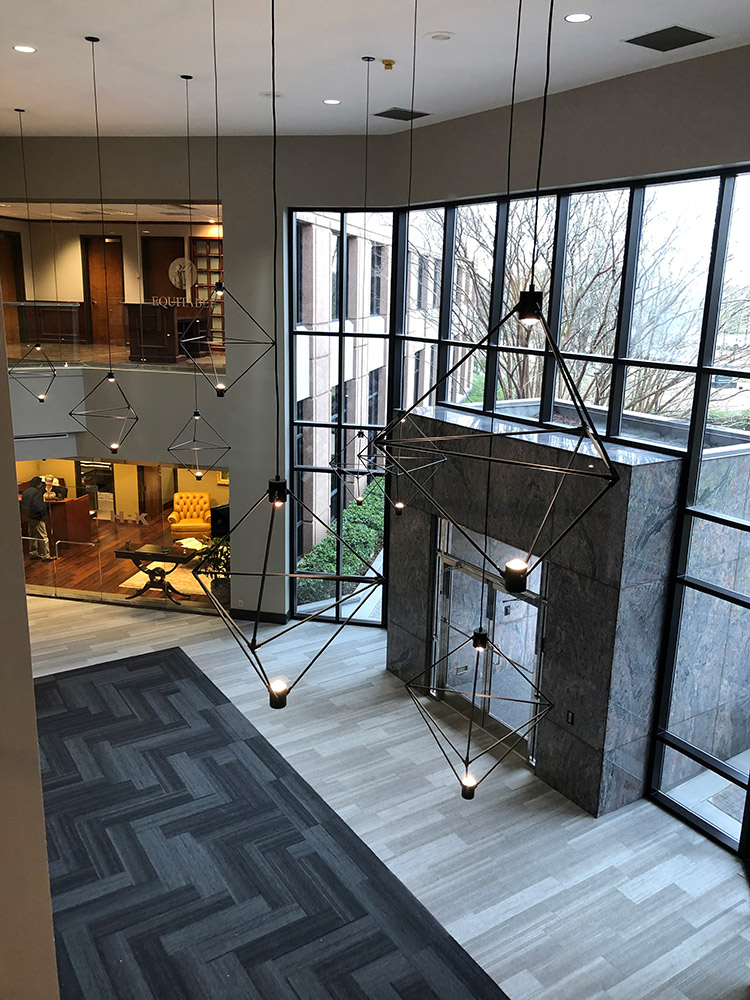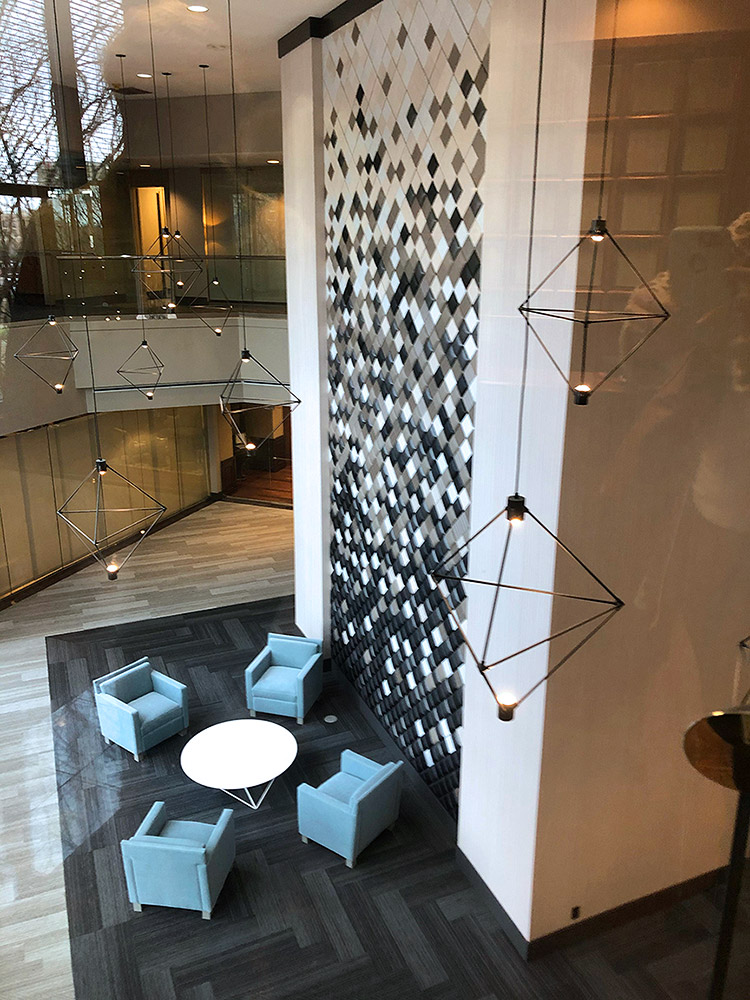Project Name:
100 Concourse
Project Location:
Ridgeland MS
Project Scope:
Furnish & Installed JJ Flooring, Interface and Shaw Carpet, Wolf Gordan and Eykon Wallcoverings, Sherman Williams paint, Napa Tile Art Collection acoustical focal point wall, Prestige Stone Slab Countertops with accessories and Mirrors, Candora Pendants lights, Visa lighting wall sconces, and Furnished and Installed club chairs and tables
Completion Time:
The full job was completed within 6 months.
Safety Information:
The Company Safety Plan was enacted with the use of hard hats, safety glasses, steel toe boots, as well as proper safety harnesses and tie off for lifts, as well as being aware of and using the proper GFCI’s on cords and checking the condition of tools before and after each workday to ensure proper operation so as no injuries would occur because of use.
Project Summary:
To completely retrofit and renovate the First and Second Floor public areas. Total square footage was six thousand seven hundred square feet. We removed all existing wall covering, base and flooring in the Lobby, corridors, and bathrooms. JJ Carpet Tile was used at the 2nd FL balcony and common corridors. Shaw Walk Off carpet was used at both the front and back entrances. Interface Carpet tile was installed in the Lobby as both the Herringbone accent and the main carpet in a straight lay. A Napa Tile Art Collection acoustical wall was installed as the focal point in the lobby, comprised of 5 colors in the Skyfall pattern. New pendent lighting and Furniture set off the look of this focal wall. New Wall covering and paint was installed through the Lobby, common corridors, and Restrooms. New quartz countertops with a sloped apron of Formica were installed in the restrooms, with new stainless-steel accessories, matte black mirrors, and wall scones, in the restrooms and elevator lobbies.




